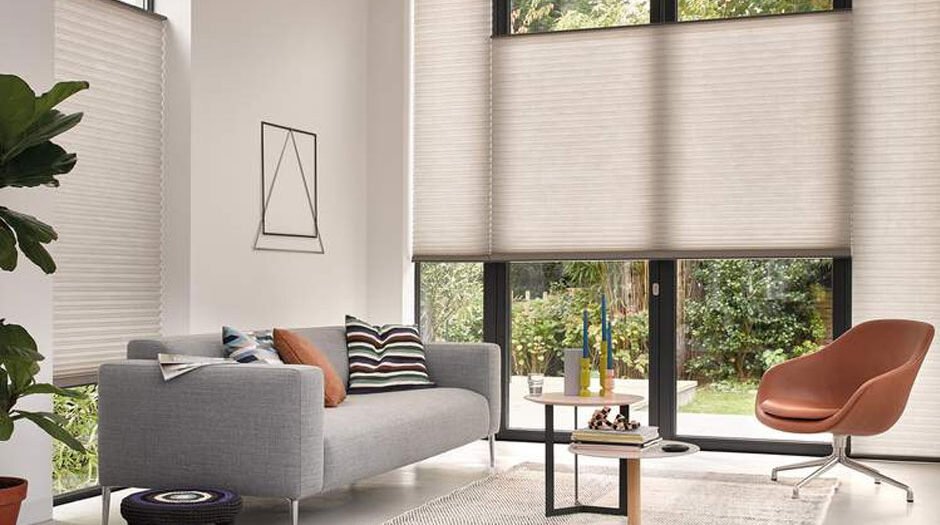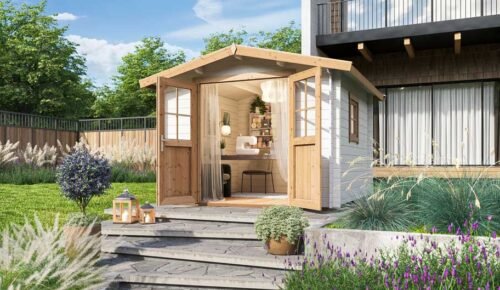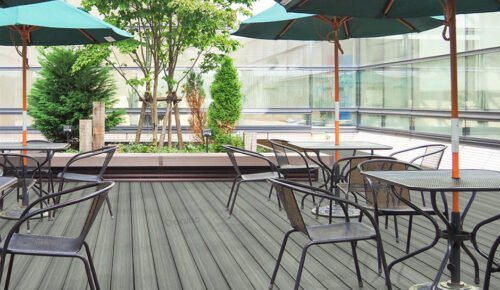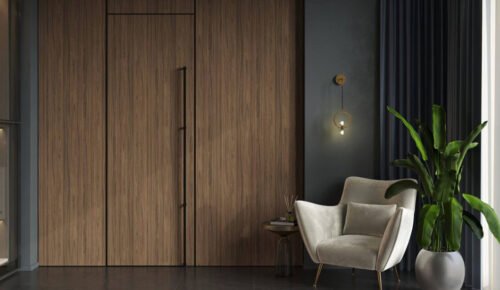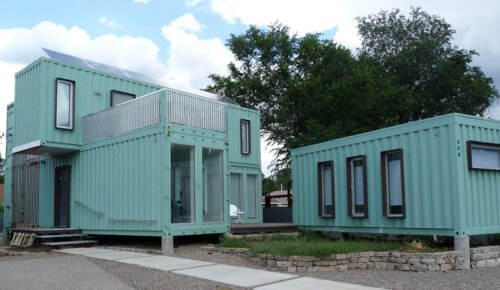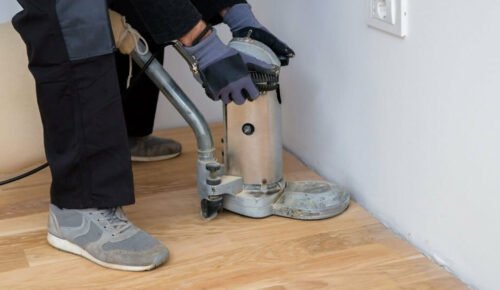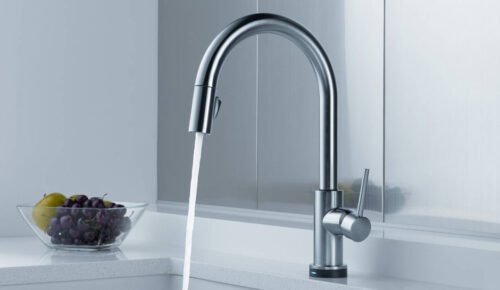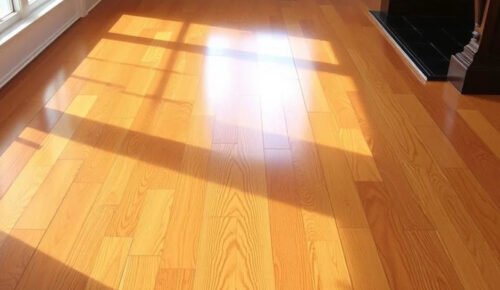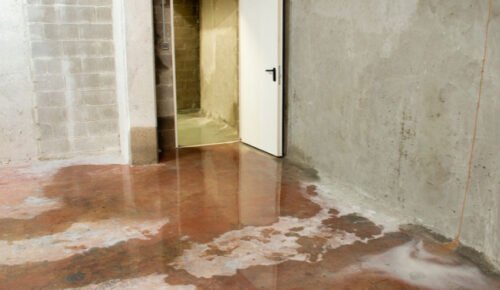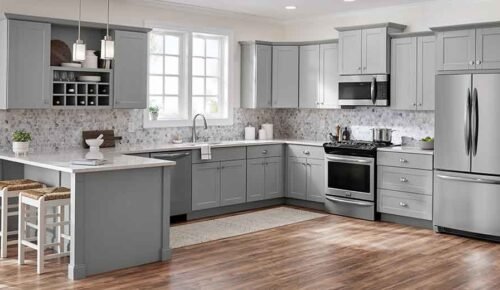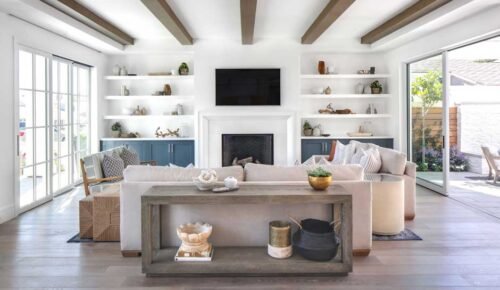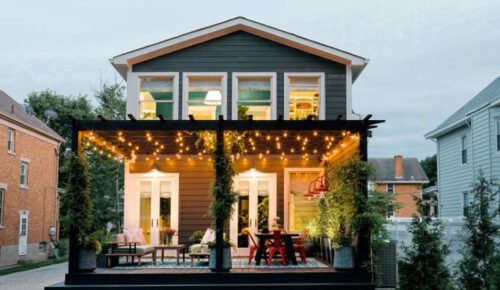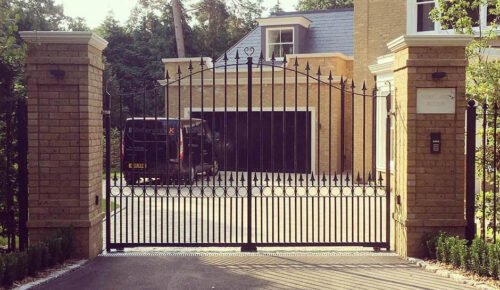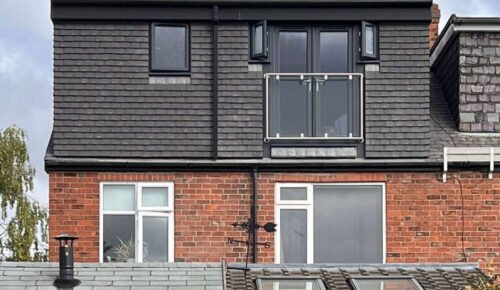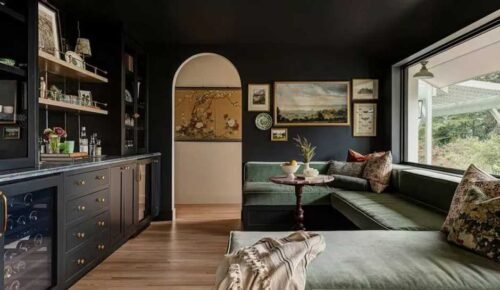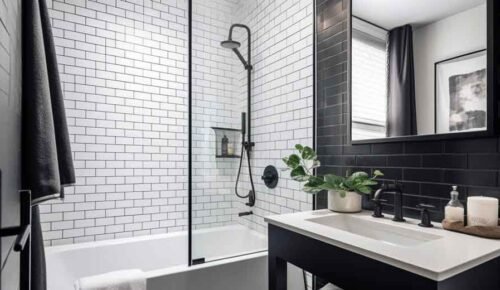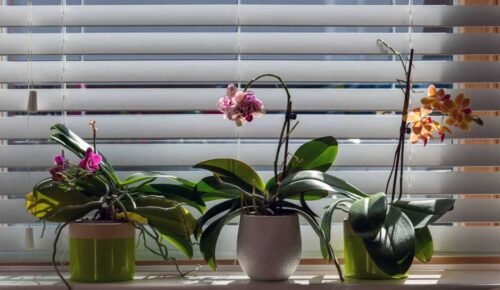Open floor plans are a popular choice in modern home design. They create a sense of spaciousness and allow for better flow between living areas. However, there are some common mistakes people make when implementing these designs. Avoiding these pitfalls can help you create a functional and beautiful space.
Lack of Defined Spaces
One major mistake people make is not defining different areas. Without clear zones, your living room, dining area, and kitchen can blend together too much, causing a sense of chaos. This lack of definition can make it difficult to use the space efficiently.
Use furniture and rugs to create boundaries. This approach helps in maintaining the flow while ensuring each area has its own identity. Lighting is another key factor. Different lighting for different areas can make each zone feel distinct.
Dream Finders Home says, “Aesthetically open floor plans make a clear, smooth flow from one room to another.”
Poor Furniture Arrangement
Another common issue is poor furniture arrangement. It’s important to think about how furniture will flow within the space. Placing furniture randomly can make the area feel disjointed and uncomfortable to navigate.
Consider traffic patterns when arranging furniture. Ensure there’s a clear path for people to walk from one area to another without obstructions. This will make the space feel more open and welcoming. Proper arrangement enhances functionality and makes the space user-friendly.
Also, don’t push all furniture against the walls. Pulling pieces away from the walls can create a more intimate and functional setting.
Ignoring Acoustics
Sounds can travel easily across the space, causing distractions and reducing comfort. This can be particularly problematic in households with multiple people engaging in different activities. Add soft materials to help absorb sound. Rugs, curtains, and upholstered furniture can all help reduce noise levels. This creates a more peaceful environment. Soft materials not only enhance acoustics but also add warmth and texture to the decor.
Insufficient Storage
Incorporate built-in storage solutions. Shelves, cabinets, and storage benches can help keep the area organized. They provide necessary storage without taking up too much space. Built-in storage solutions blend seamlessly with the overall design, maintaining the open look.
Use multi-functional furniture. Items like ottomans with hidden storage or coffee tables with drawers can add extra storage. This keeps the space tidy and maintains the open, airy feel. Multi-functional furniture pieces are a smart way to maximize space and functionality.
Neglecting Personal Style
Lastly, neglecting personal style is a mistake because they offer a blank canvas, but it’s important to add personal touches to make the space feel like home. A space that lacks personal elements can feel cold and uninviting.
Use colors and decor that reflect your style. Whether you prefer a minimalist look or a cozy, eclectic vibe, incorporate elements that speak to you. This will make the space feel more inviting and unique. Personal touches create a sense of belonging and comfort. This is achievable by creating an accent wall from peel and stick wall panels to add a personal touch to the room with minimum effort.
Don’t be afraid to mix and match. Combining different textures, patterns, and styles can add depth and interest to the space. Just be sure to maintain a cohesive look to avoid visual clutter. A well-curated mix of decor elements can make your open floor plan truly stand out.
Avoiding common mistakes can make a big difference in creating a functional and beautiful home. Define different spaces, arrange furniture thoughtfully, consider acoustics, incorporate sufficient storage, and reflect your personal style. By doing so, you’ll create a space that is both practical and aesthetically pleasing. When executed well, can enhance the livability and beauty of your home.
